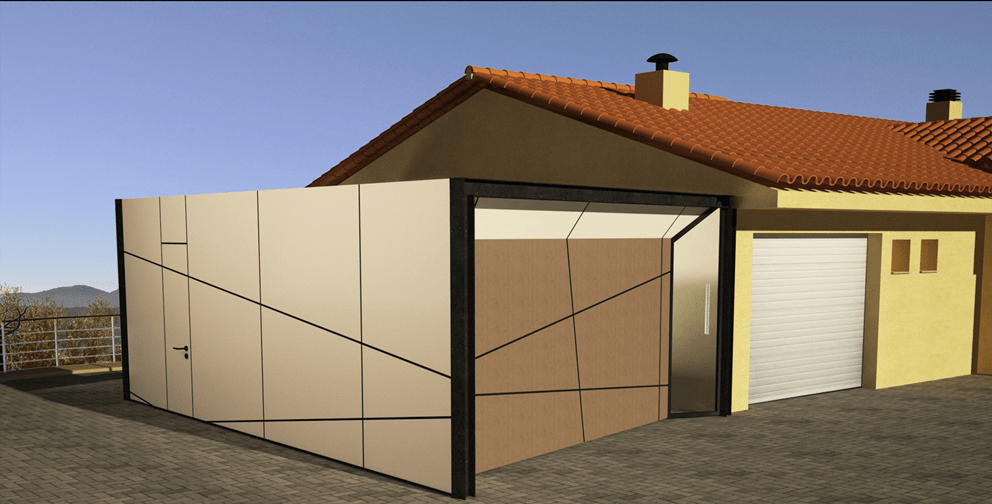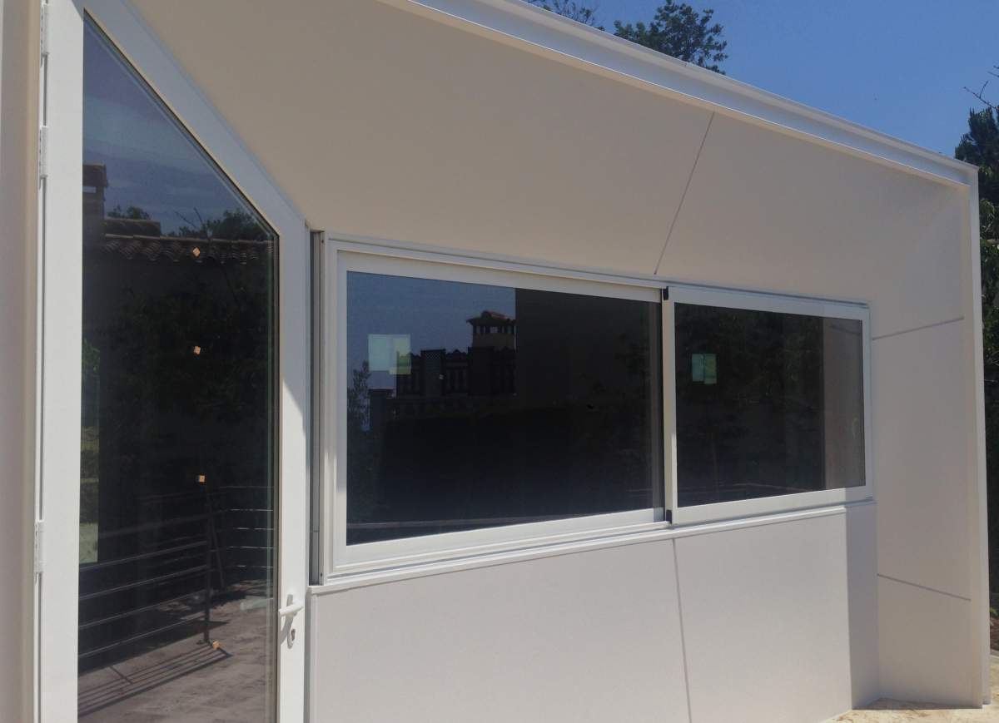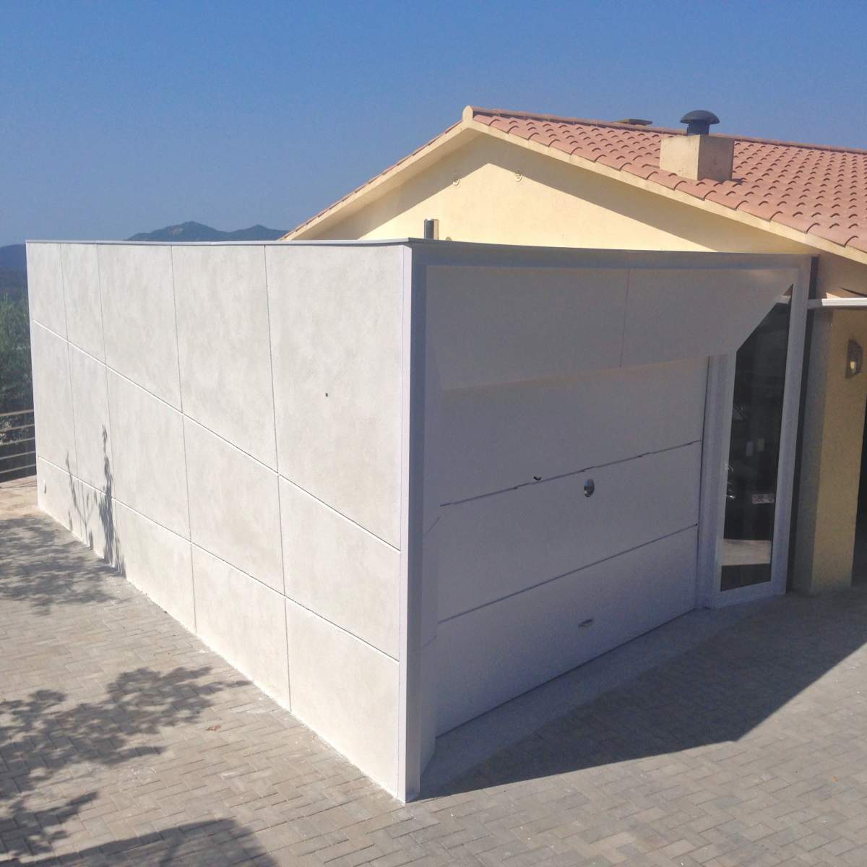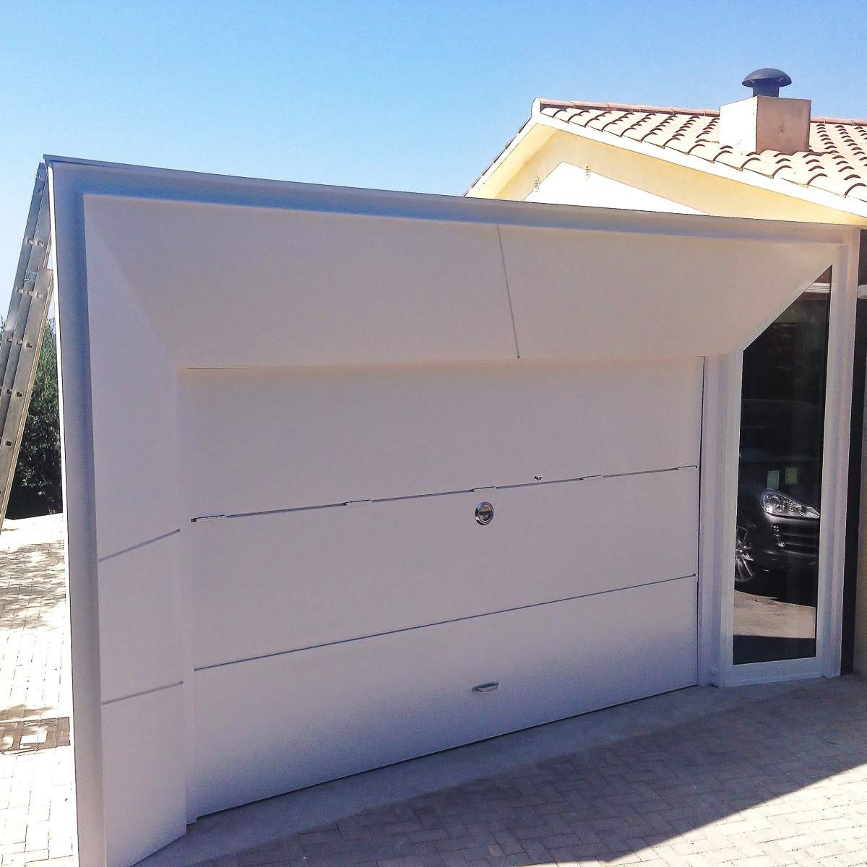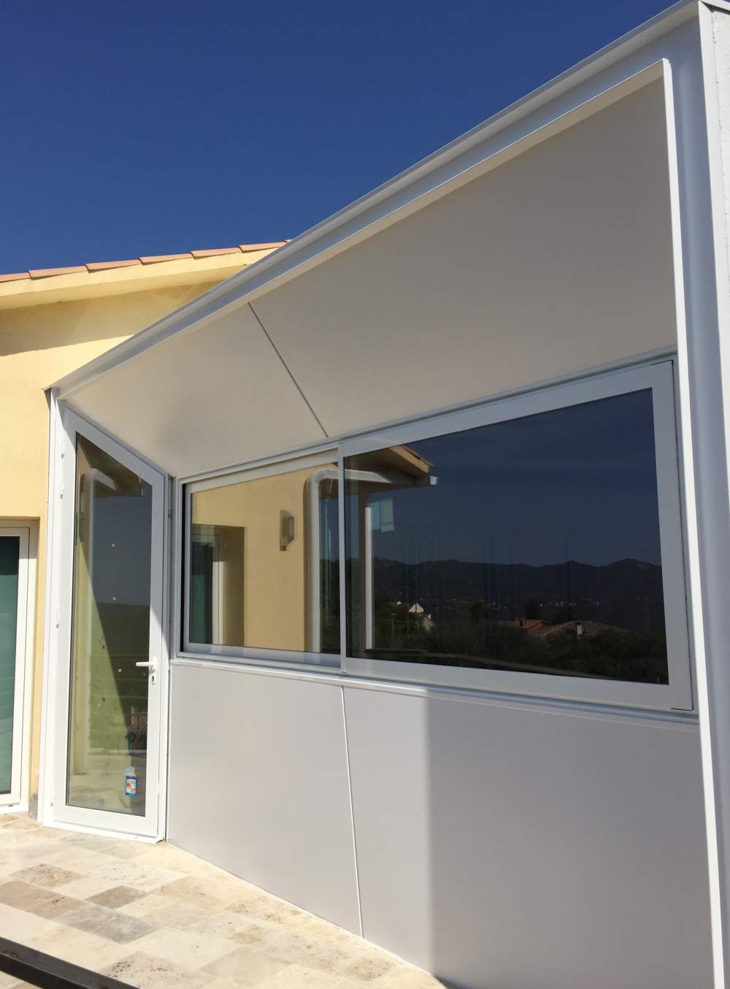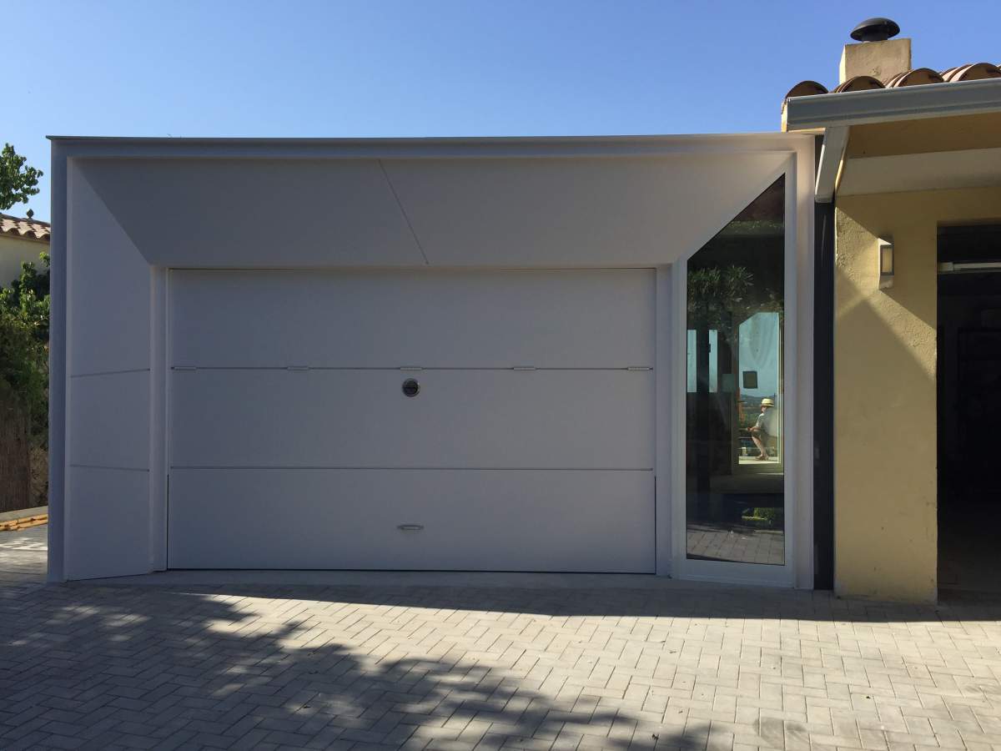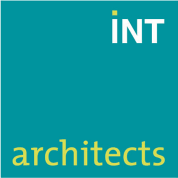exteriorresidential
Platja de Aro
Extension of a villa in the hills and overlooking the sea in the Costa Brava. The extension is a garage/studio, is added as a modern volume to the house: it has a clear white color and is detailed as an object in itself. The lines on the walls and steel facades make a subtile drawing, even more visible when touched by the sunlight. The steel structure is set on a basement of concrete, therefore it consists of 2 levels connected by stairs. The facade of this lower level is a continuous of the existing facade and blends in completely. The house is orientated to the sea view, to see perfectly when working in the studio.
Date
2016
