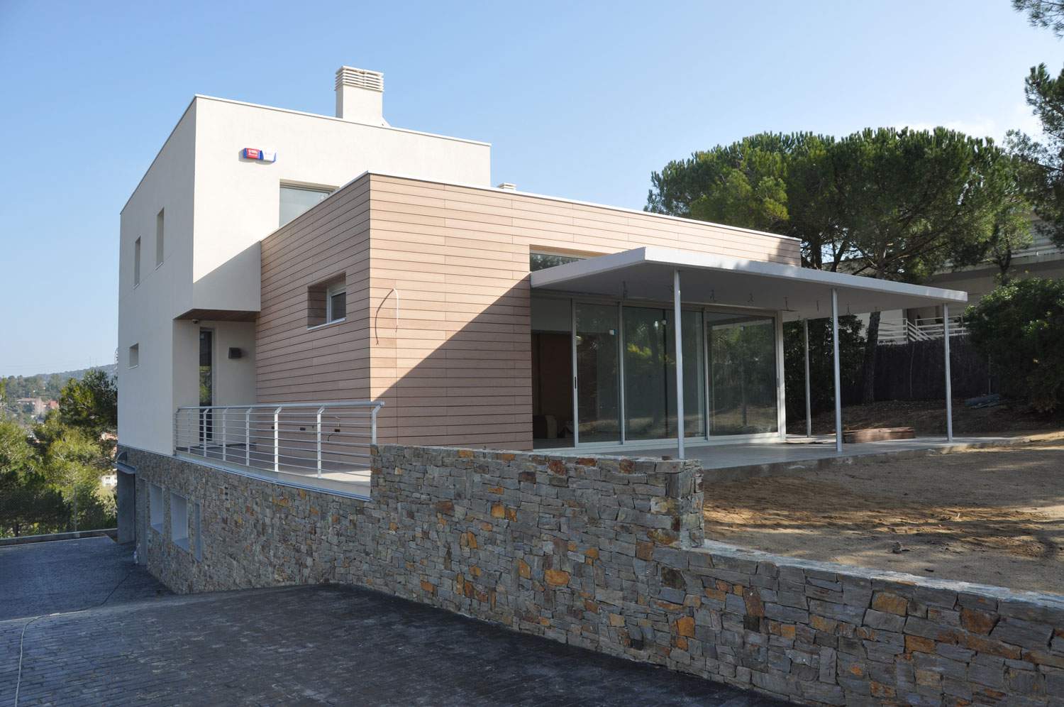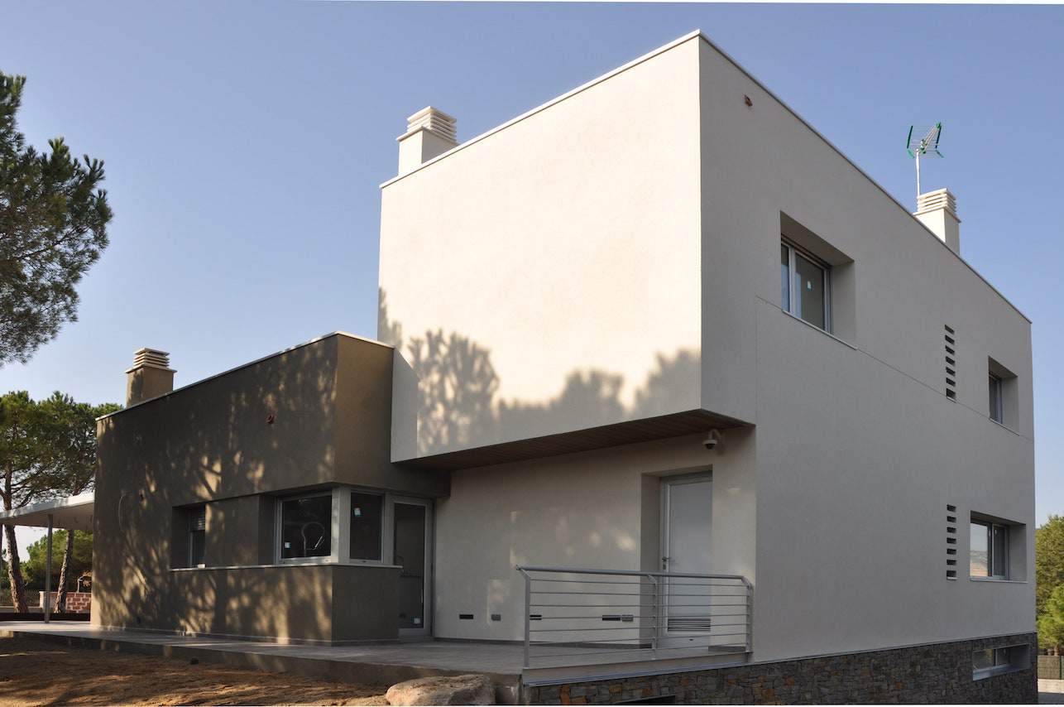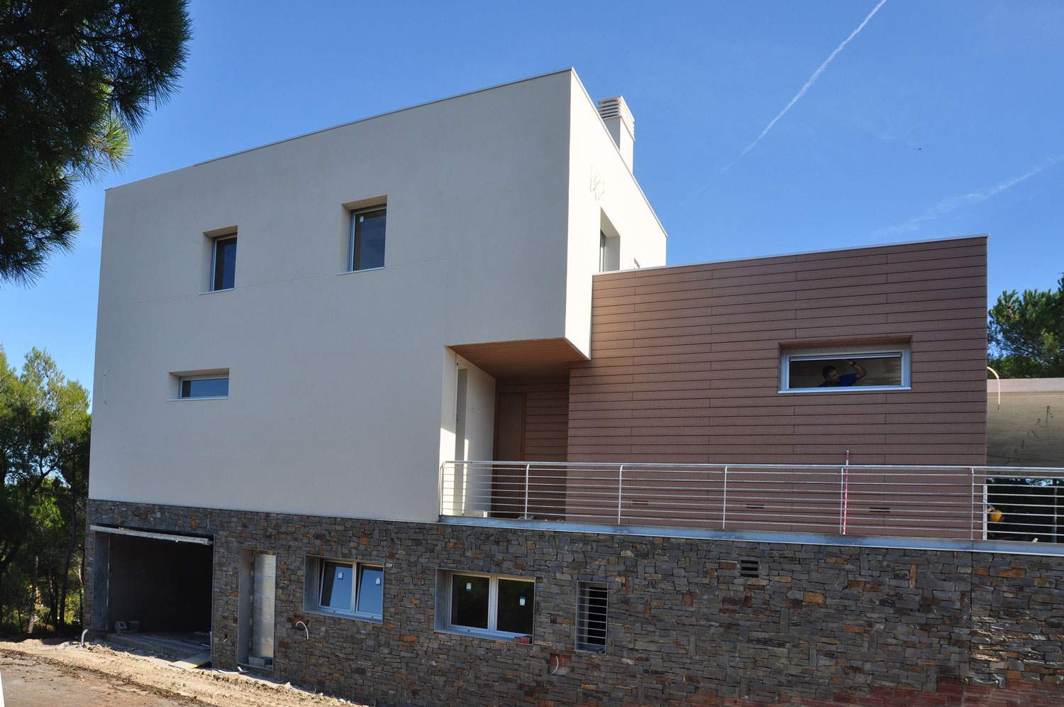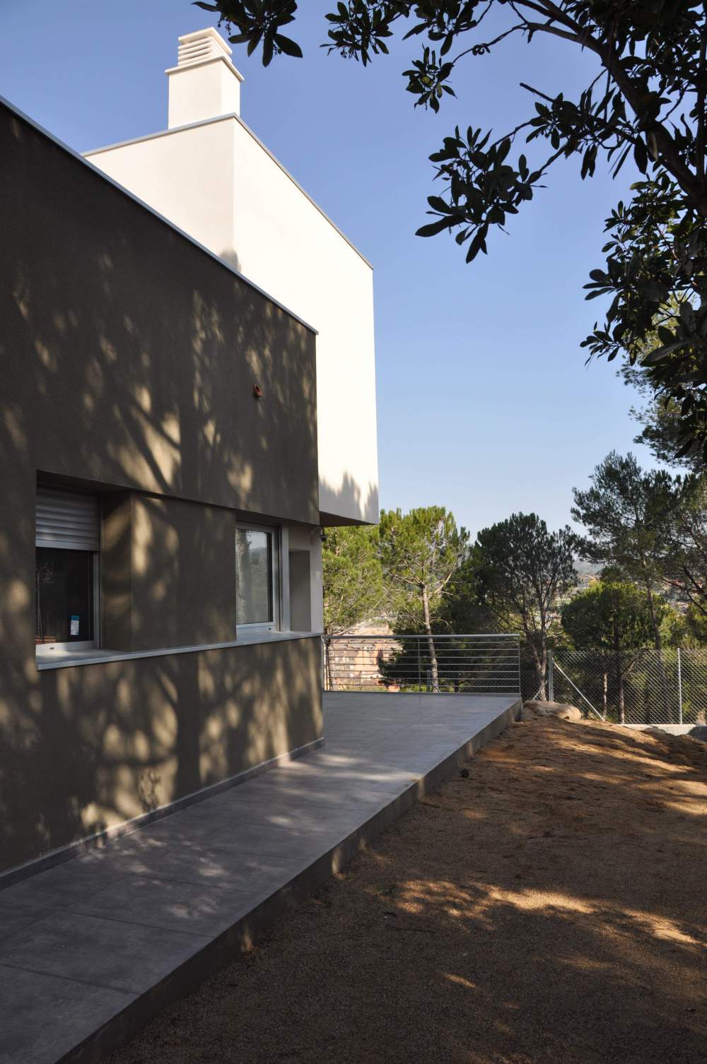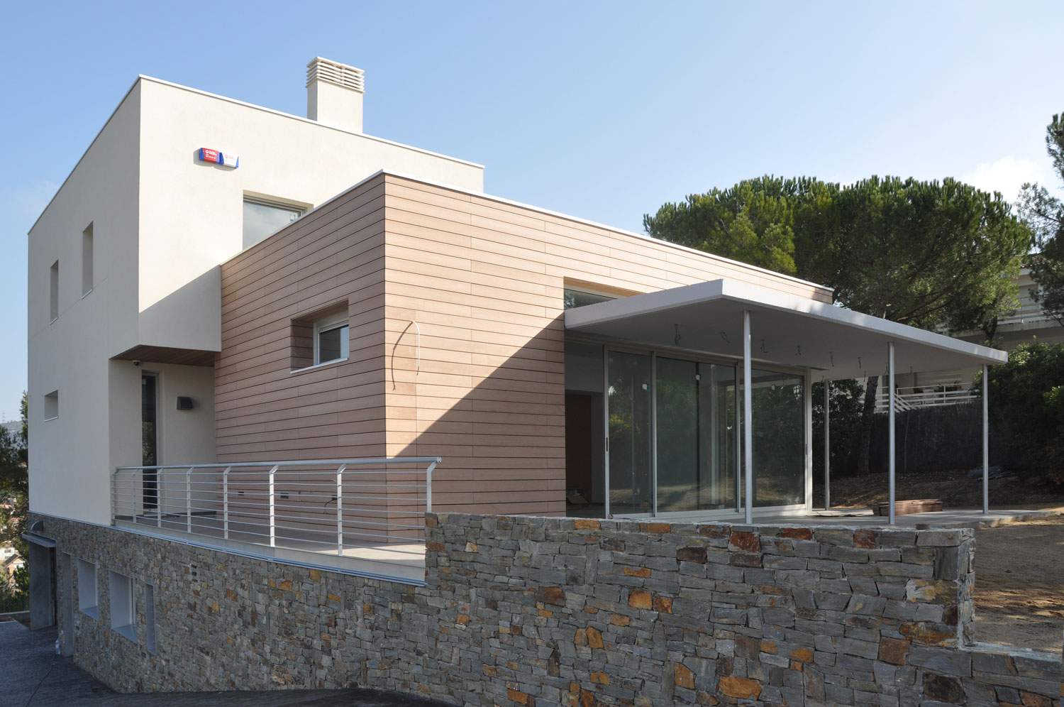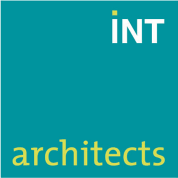Villa Begues
Villa in the hills and next to a natural park of Gava, overlooking the hills and pinewood surroundings. The house consists of 4 volumes, differentiated by the textures and materials in the facades, basement natural stone, the higher living room western red cedar, kitchen plaster in grey finish, the last volume in 2 floors, dormitories and office space, plaster in white finish. The house is orientated to make the maximum profit of sunlight (position of windows on the south and east side and a more closed north side), as well as the use of photovoltaic’s and warm water panels. There will also be a deposit for rainwater, to reduce the use of tap water. The whole house is equipped with a domotic system to have a maximum control of the house during the use as well as long-distance control during absence.
2008
