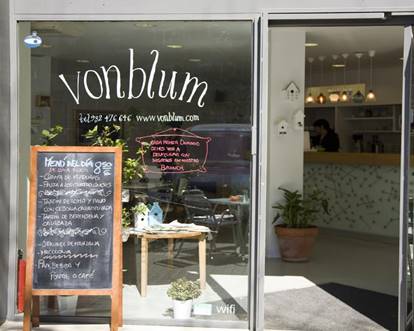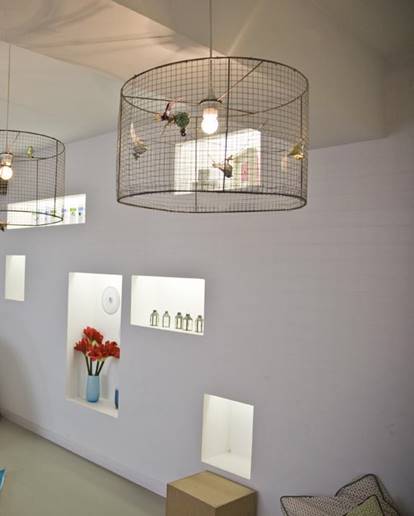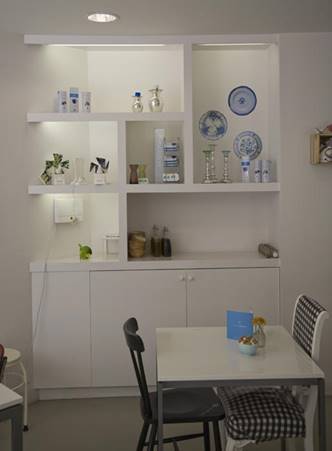commercialinterior
Restaurant Vonblum
The space consists of 2 floors: a ground floor and basement. The idea was to create a light, neutral space that serves for a bar as well as for a shop. The exposition spaces are incorporated in the off white walls and have lights incorporated to attract attention to the products. The counter is made of wood and glass panels and is like an exposition element itself. Natural light reaches the basement and makes it a pleasant, light space.
Date
2007






