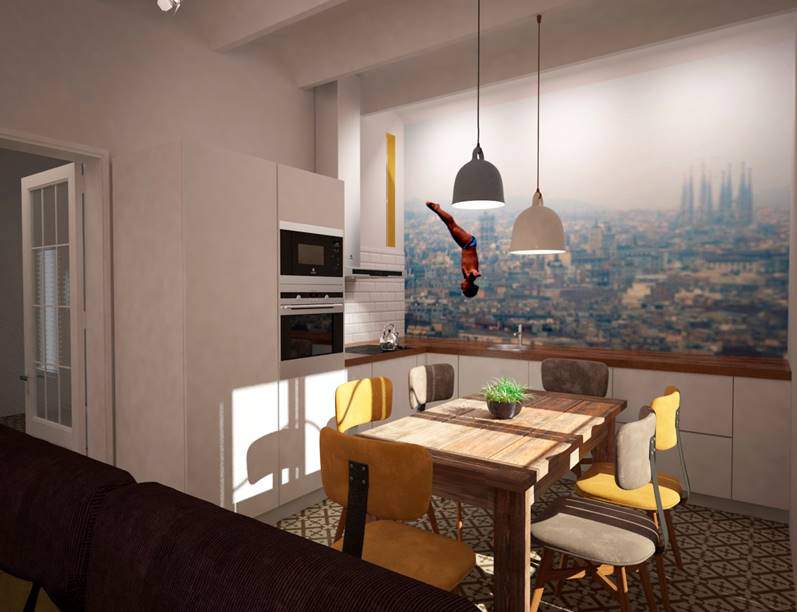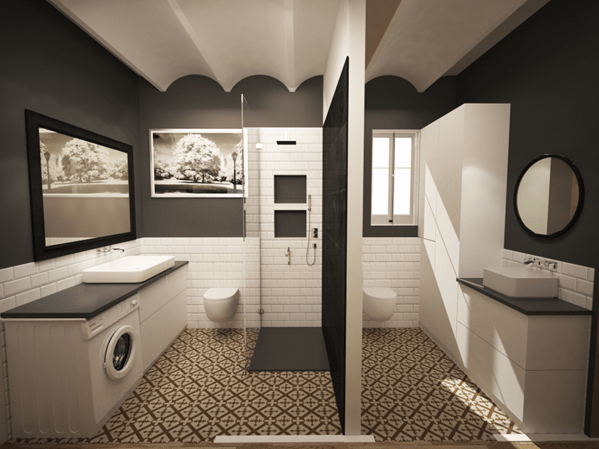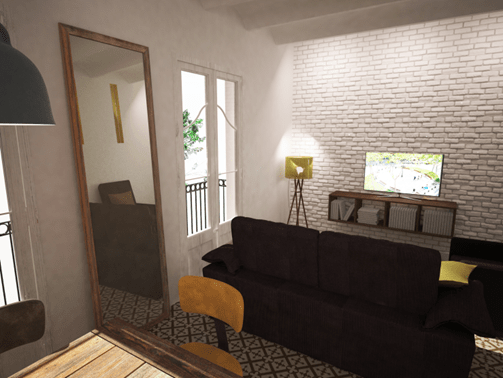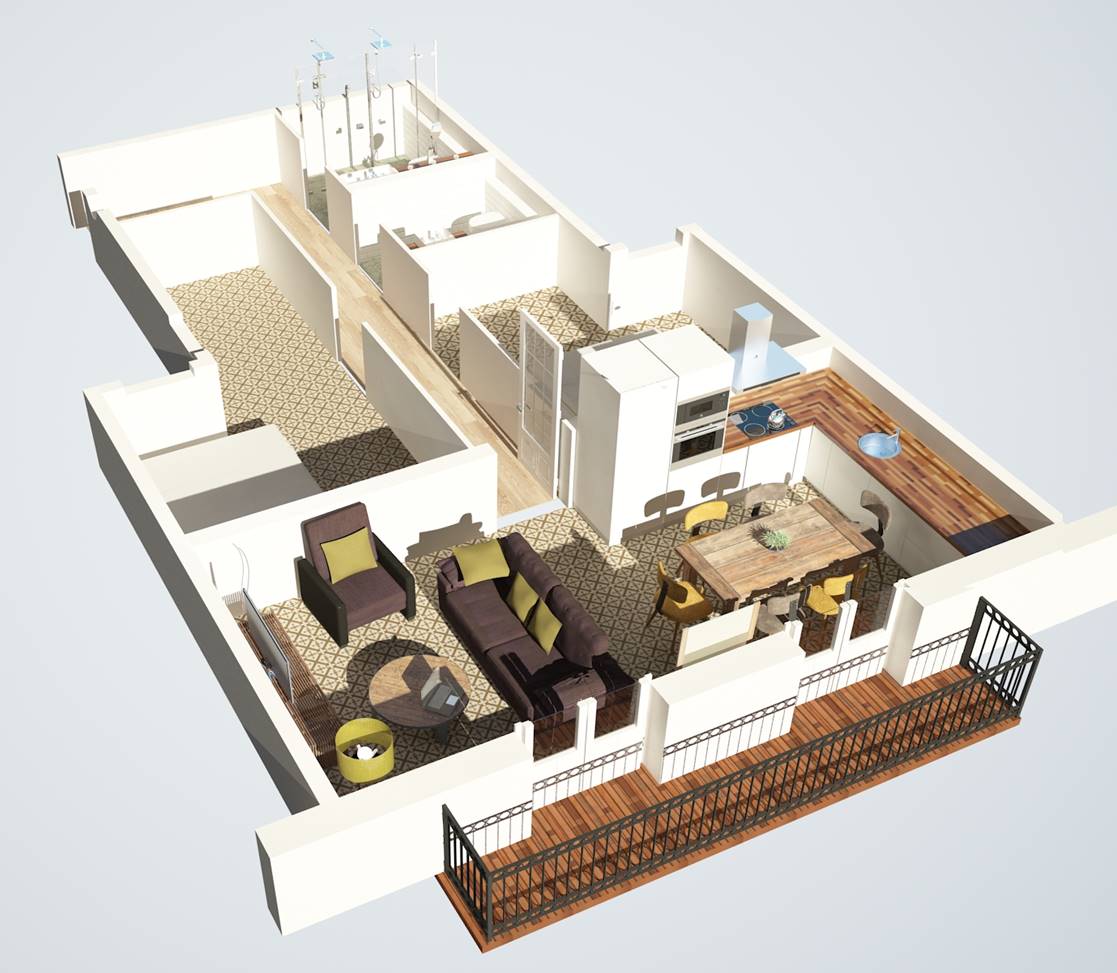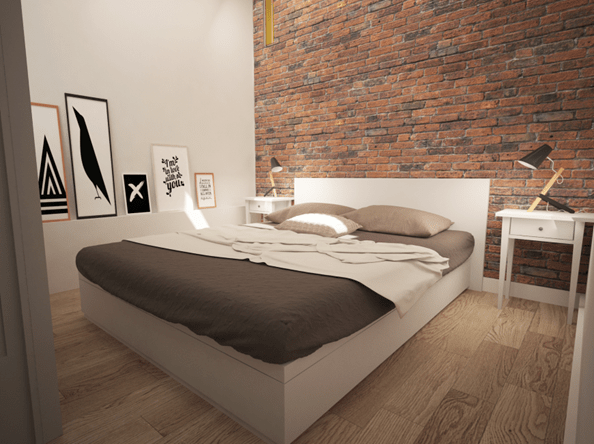Poble Nou
El Proyecto Poblenou busca revitalizar una de las zonas más dinámicas y vibrantes de Barcelona, combinando elementos de la arquitectura industrial con un diseño contemporáneo y funcional. Este proyecto se destaca por su capacidad de integrar la modernidad con el carácter histórico del barrio, respetando su pasado mientras proyecta un futuro lleno de innovación y sostenibilidad. Con un enfoque en la creación de espacios abiertos, luminosos y flexibles, el diseño favorece la interacción social y la creación de comunidades activas en un entorno urbano.
